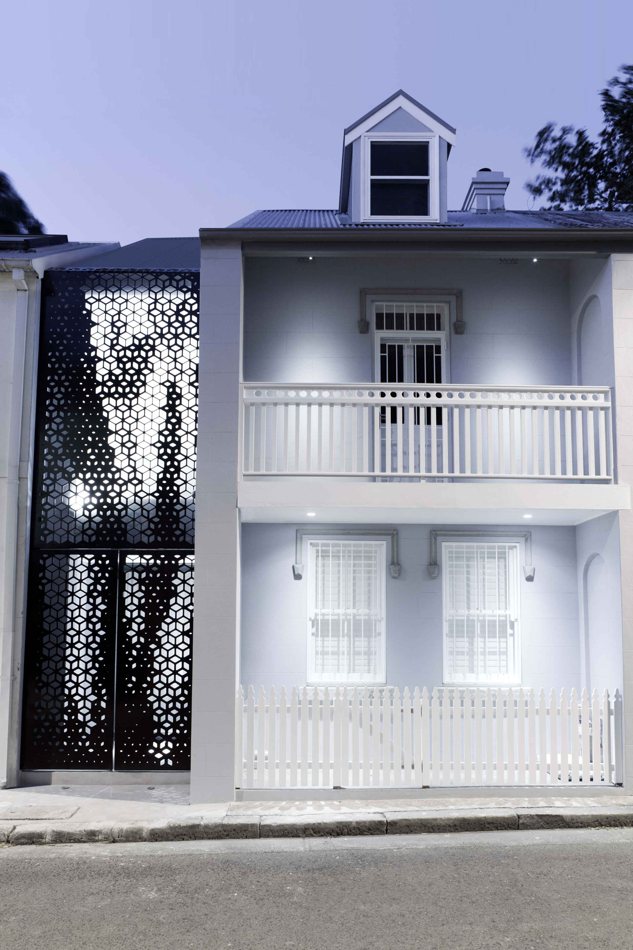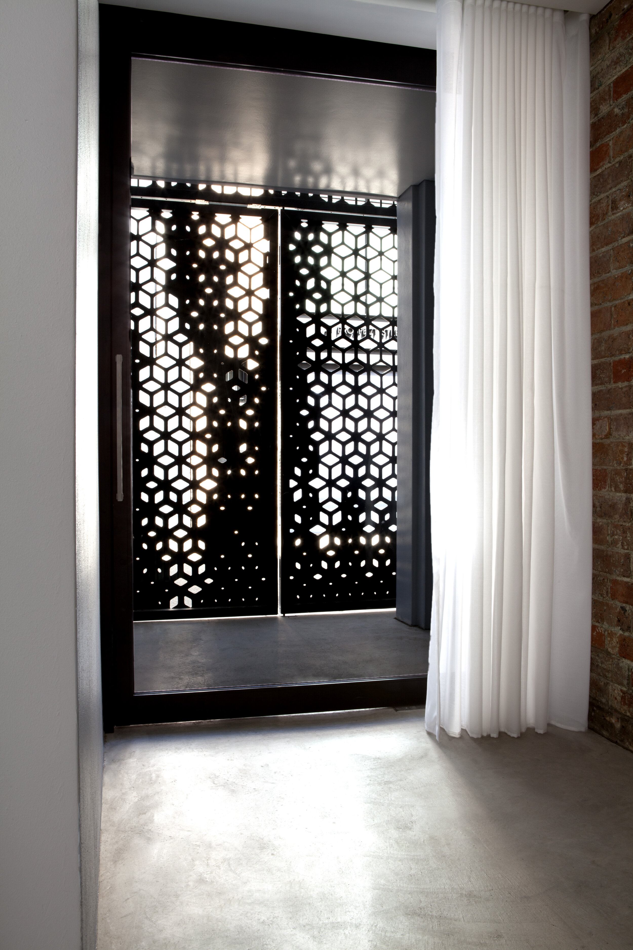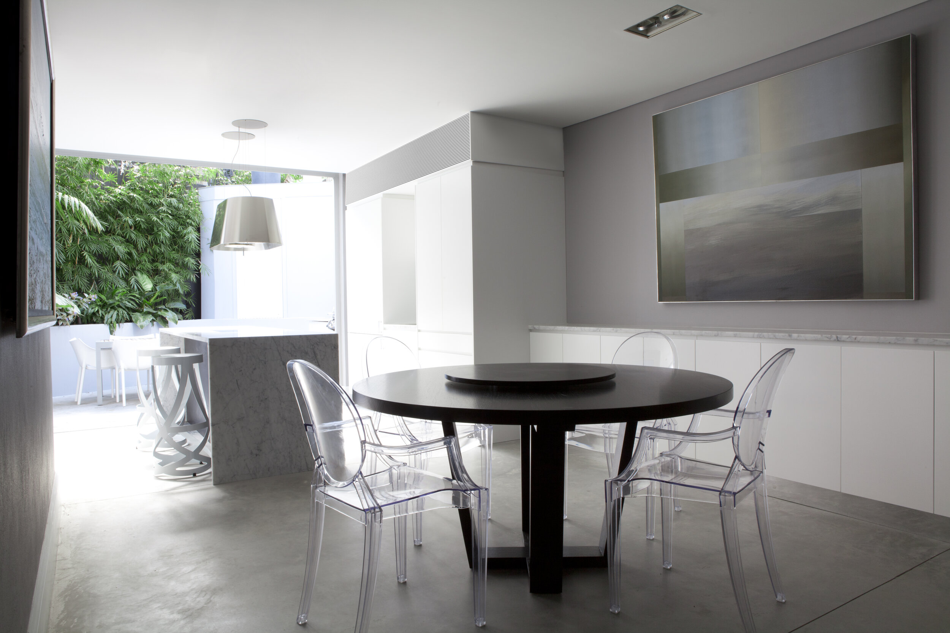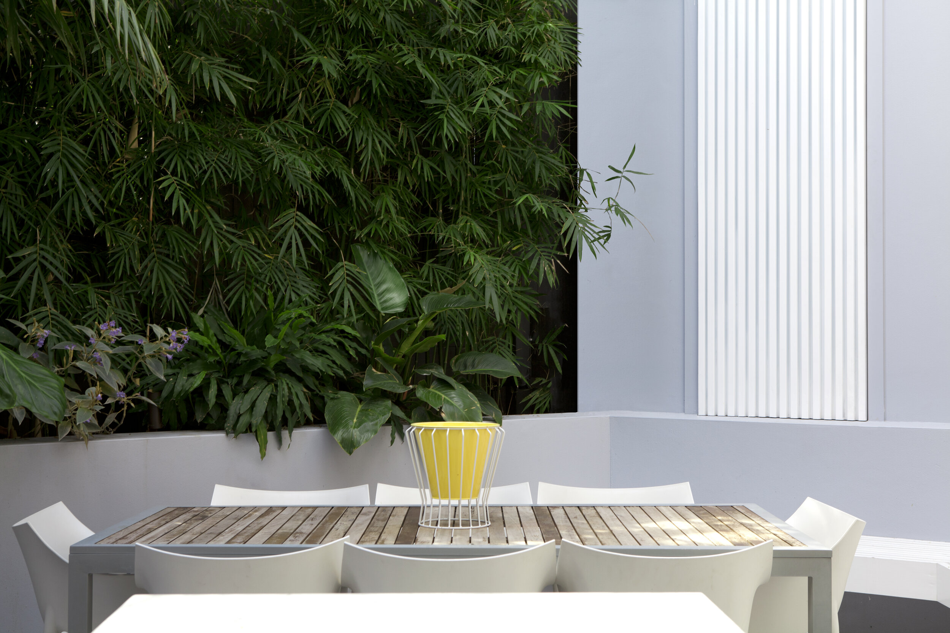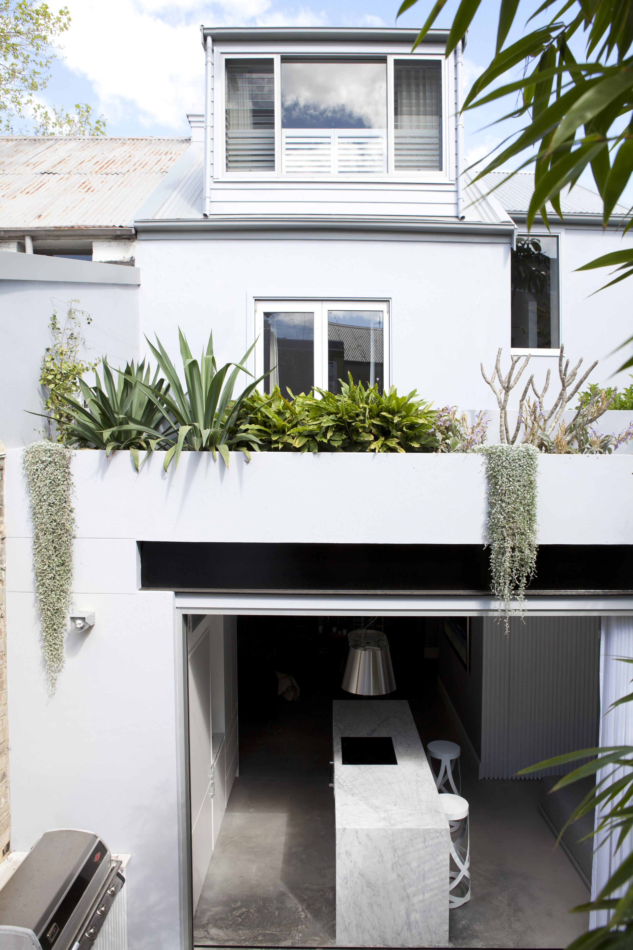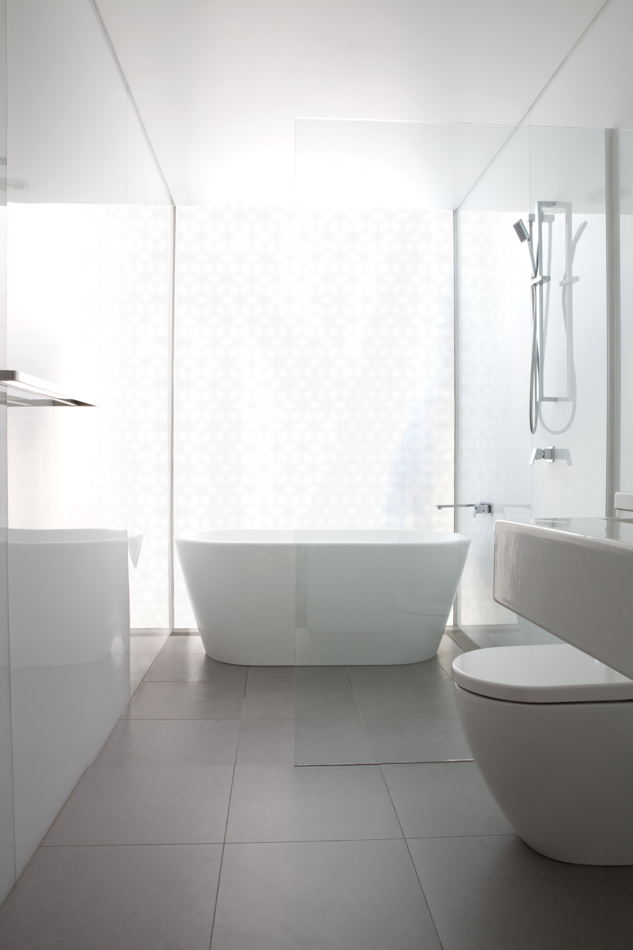prospect street
Year.2010 // Area.120 SQM // Location. Sydney. Land of Eora Nation // Urban Future // Images. Felix Forest
The project is a conversion of a two bedroom, two storey terrace to three bedrooms by creating an additional level + ground floor rear extension. An 8m high x 2.5m metre wide black anodised laser cut screen veils the entire infill section (entry) of the house which is highly decorative but light articulated. This side volume was originally an 1800's easement lane access which was eventually amalgamated with the adjacent property. Rather than mimic the period style of the restored house a contemporary volume to replace the void. The laser cut screen acts as a security veil to the house whilst on the first level it provides visual privacy to the translucent glazed bathroom window panel. An exploration through a series of photographs documenting various folds in fabric helped understand the weighting of light to dark areas within the screen apertures, providing a differentiation in amenity, privacy and light projection. In order to achieve absolute control we developed a fabric arrangement script that responded to constraints and forces within a topological framework – a basis for further research.
